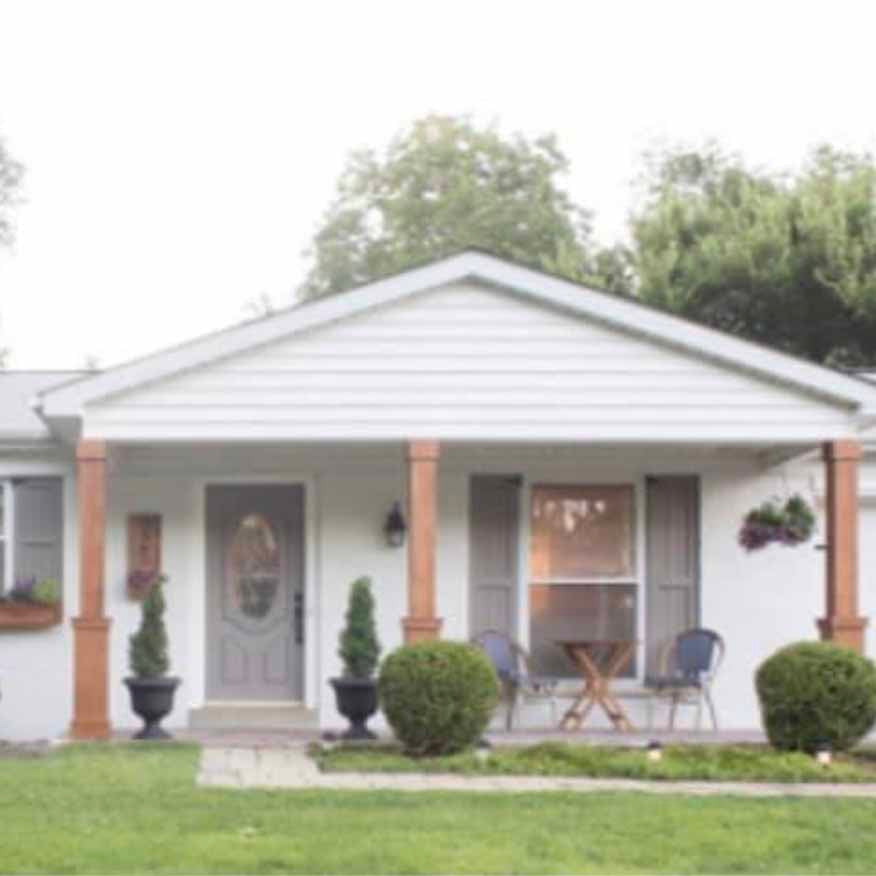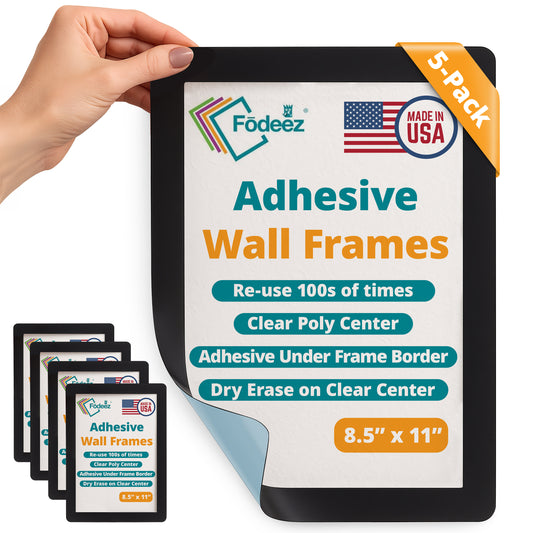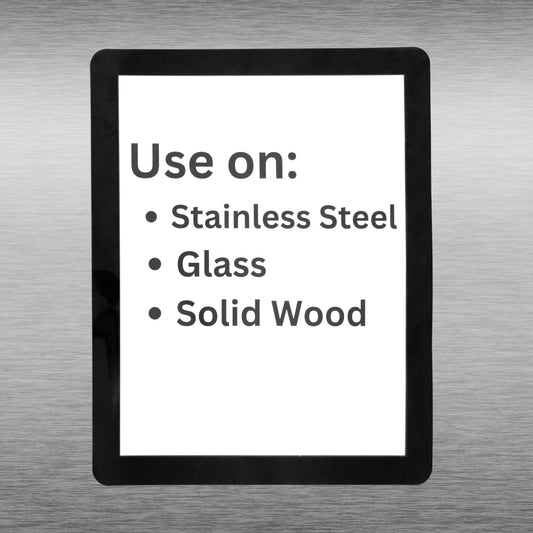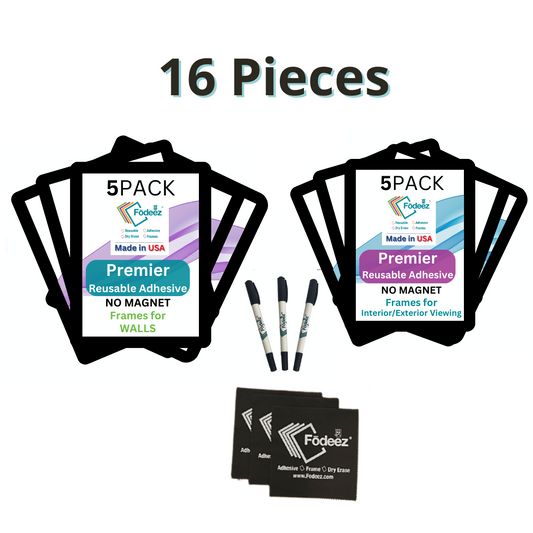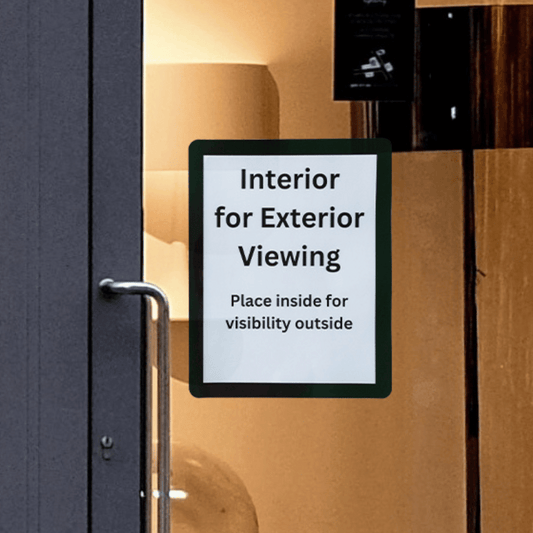This House Has Great Bones!
If you watch HGTV at all or read about renovating homes, you know you want to start with a house that has great bones. Great bones means the house is structurally sound with a layout that can be restructured to meet the needs of a modern family with modern needs. This house has great bones! We're not sure what year it was built, but it's old enough to have stood the test of time. Fortunately, cosmetic updates can go a long way in making the home feel modern and contemporary.
Our goal is to not only update the cosmetic feel of the home, but to add features that make the home more livable and comfortable so that every inch is utilized to its fullest.
Here are some of the new features:
- Walk-in Pantry in the Kitchen
- Double Vanity in the Owner Suite
- Walk-in Closet in the Owner Suite
- 3-Season Room to Enjoy the Beautiful Back Yard
We're touching up the basement for even more family space:
- Cozy Laundry Room with Folding Area
- Roomy Family/Rec Space with Incredible Fireplace
- Functional Storage Room
We'd love to add a roof to the deck similar to this photo, but we're going to have to see how the budget looks as we get near the end of the project.

Solid, It's Built Solid
The solid concrete bricks and steel beams in the basement show this house was built back when builders took their time to construct a house with permanence in mind. There are no signs the basement has ever had water, and we checked carefully after several recent rains - this house does not take in water anywhere we looked. In fact, the thick concrete floor doesn't even show cracks. No cracks in the floor are unheard of in construction today.
The windows will all be replaced for not only beautiful aesthetics, but with energy efficiency in mind. A house with all new windows - yay!
Renovation with an Open Floor Plan

We struggled with which wall to place a TV, but eventually realized the perfect placement is on the northwest wall. This placement allows the TV to be seen from any point within the living area, guaranteeing no one will miss a great football play or the hottest news on Entertainment Tonight.
This layout shows the front entrance door moved to the middle of the wall, a plan we scrapped after realizing the door would simply chop up the living area rather than add to the ambience.
You'll Love the Kitchen!
With such an open space, it's the perfect area for any chef-wannabe or a busy family that simply needs to toss in a few frozen pizzas. And look at that island - over 32 square feet of solid quartz! That's right - the island will be 8 feet long by 4 feet wide with the sink in the middle and a built in dishwasher on the right-hand side.

Of course, a new kitchen must have all new appliances. The stainless steel finish of the Amana appliances adds to the clean, modern look of the home. The new homeowner will be the first to use the appliances, including a 1.6 cubic foot over-the-range microwave.
More Storage than You Could Possibly Need
The island has two facings of cabinets, so that's almost 16 feet of cabinet/drawer storage! The kitchen-facing side under the island has six feet of cabinets and drawers, the other two feet was needed for the dishwasher. The bar stool-side of the island has a lengthy eight feet of cabinet space.
And did you say "Walk-in Pantry?" Absolutely! This new kitchen will have a roomy walk-in pantry - a rare find in a house this size.
An Owner's Suite for Full Relaxation
The previous owners added on a large owner's suite (30 x 11 in the bedroom alone), and we're taking it to the next level. We're updating the area, but leaving the dimensions as they are. A walk-in closet gives the new owners ample space to store shoes, clothes and maybe even hide some Christmas gifts.
The bathroom needs some work, though. We'll replace the single vanity that's a bit close to the shower with an elegant marble-topped double vanity to give both parents the space they need to get ready for the day. The double vanity will be moved away from the shower to allow easy access without feeling crowded, yet still close enough to reach for a towel if needed. We'll also add a glass shower door to replace the current shower curtain to ensure a spa-like atmosphere.
A Basement You'll Use
The updated laundry room will feel clean, fresh and organized. New windows leading to the exterior as well as new windows to the crawl space contribute to the unblemished feel of this tidy space. The freshly painted cabinets removed from the kitchen will line one wall in the laundry room to provide space for folding and straightening up. The laundry tub and faucets will be new, refreshing a tired space.
And that fireplace .... wait til you see it! We have no idea why such a gorgeous stone fireplace was relegated to the basement, but you'll easily pass the winters snuggled into this updated and comfy space.
Finally, a large storage area at the foot of the staircase allows you to tuck away necessities needed on a seasonal basis. Holiday decor, family memories, and other items you may have a hard time parting with can find a home within your home via this area.
We'll add to this post as we progress. Meanwhile, you can watch our progress through other posts as they are written. We hope you enjoy the journey with us, and maybe learn from our mistakes along the way.
Here's a link to the post that tells about Tom and me, Val Moody. And for our history and why we took on this crazy project, click here.
If you're interested in learning about how we built income that allows us the time freedom and financial independence to rehab a house without pressure, download our 60-page E-book at no cost. We're looking for people to work with, and our business could be for you.
Here's how to download our E-book for free:
- Click "Learn More" below.
- Add the book to your cart.
- Enter promo code FREE after clicking "Checkout."
- Enter a credit card, but your card will not be charged.

